TEMPLETON, CA - MODERN RANCH
This custom 6-bedroom, 4-bathroom luxury residence blends Modern Ranch style with high-end contemporary design details, creating a home perfectly suited for California’s indoor-outdoor lifestyle. Built for entertaining, functionality, and long-term durability, the residence showcases expert craftsmanship, premium finishes, and thoughtful integration with its natural surroundings.
- Proposed Residence (Main Living Space): 4,200 sq. ft.
- Proposed Attached Garage: 950 sq. ft.
- Proposed Detached Garage (Includes RV Bay): 1,490 sq. ft.
- Total Covered Area: 6,640 sq. ft.
Design Features
- Modern Ranch layout with single-story horizontal massing for accessibility and flow.
- Low-pitched rooflines and wide overhangs for shade and definition.
- Large-format black-framed sliding glass doors for seamless indoor–outdoor transitions.
- T&G wood eaves (Western Red Cedar, stained) adding warmth and texture to the exterior soffits.
- Exterior finishes: Smooth stucco in warm neutral tones, accented with stone veneer for organic contrast.
- Expansive covered patios with recessed lighting, ceiling fans, and built-in heaters for year-round use.
Interior Highlights
- 6 spacious bedrooms, including a luxury primary suite with spa-inspired bathroom.
- 4 full bathrooms featuring designer tile, frameless glass showers, and high-end fixtures.
- Open-concept living area with vaulted ceilings and exposed beams.
- Chef’s kitchen with oversized island, premium cabinetry, and professional-grade appliances.
- Dedicated dining space with panoramic views to the outdoor living areas.
- Custom stone fireplace as a focal point in the main living area.
Garage & Storage
- Attached garage: 950 sq. ft. for daily vehicles and direct home access.
- Detached garage with RV bay: 1,490 sq. ft., ideal for large recreational vehicles, boats, or workshop space.
- Ample additional storage for tools, gear, and seasonal items.
Outdoor Living & Landscaping
- Resort-style swimming pool and spa designed for both relaxation and entertainment.
- Custom fire pit lounge area with seating for gatherings under the stars.
- Outdoor kitchen and BBQ area seamlessly integrated into the patio space.
- Drought-tolerant landscaping with a mix of native plants and ornamental grasses.
- Panoramic siting for optimal sunset views and valley vistas.
Performance & Comfort
- Energy-efficient construction with insulated windows, advanced framing, and modern HVAC systems.
- Pre-wired for smart home technology including lighting, security, and entertainment controls.
- Solar-ready infrastructure for future renewable energy integration.
Custom homes Templeton
Gallery
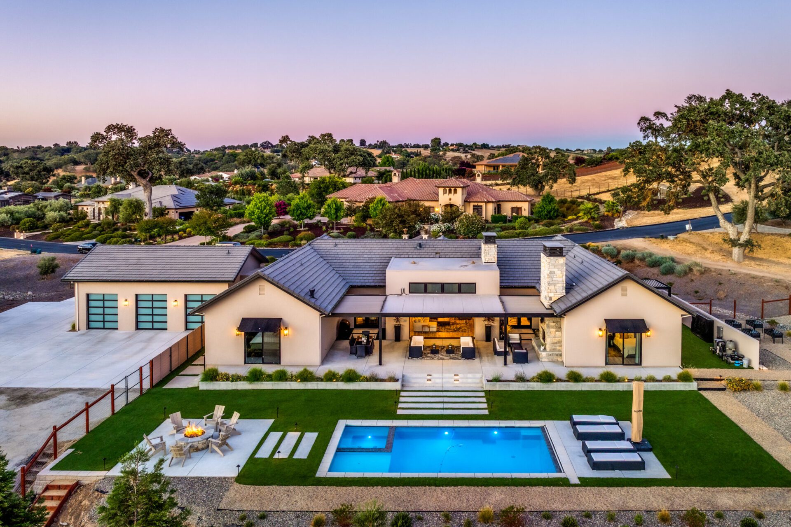
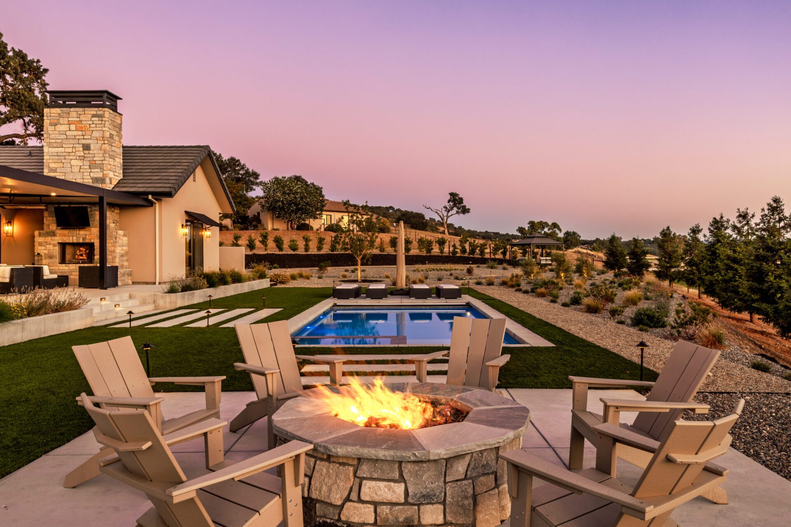
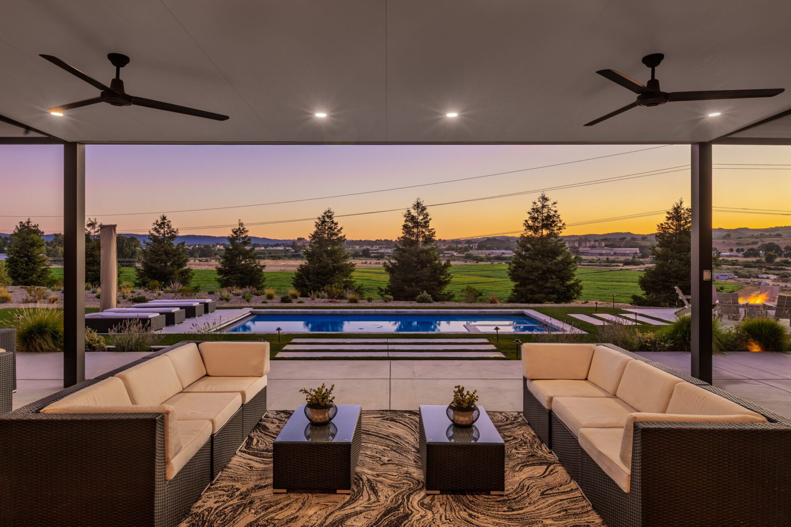
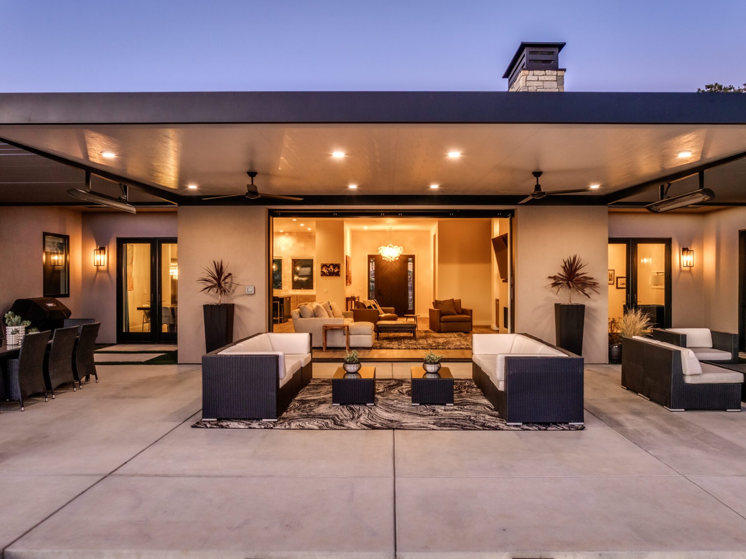
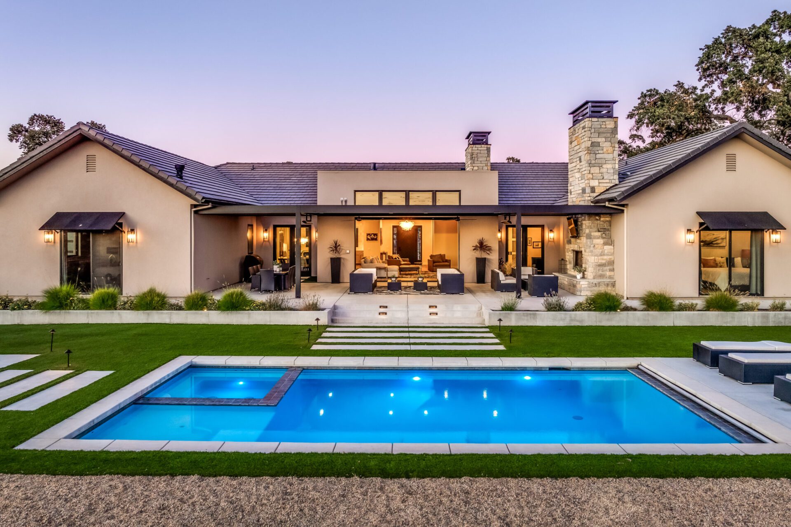
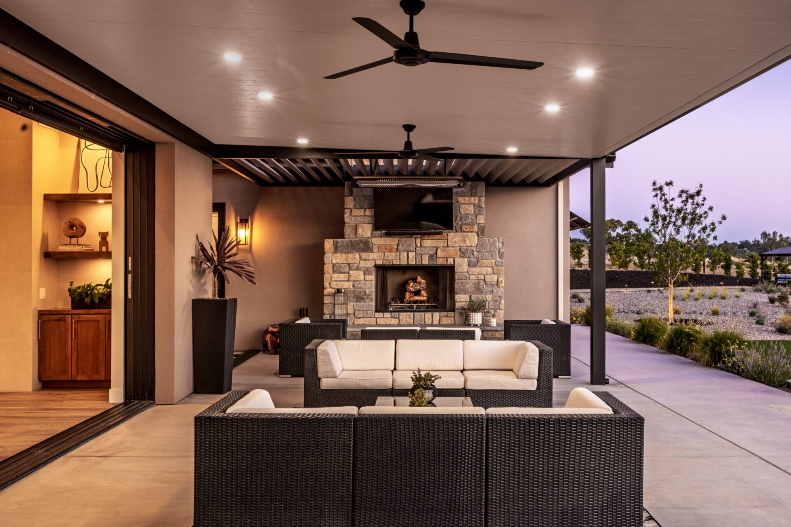
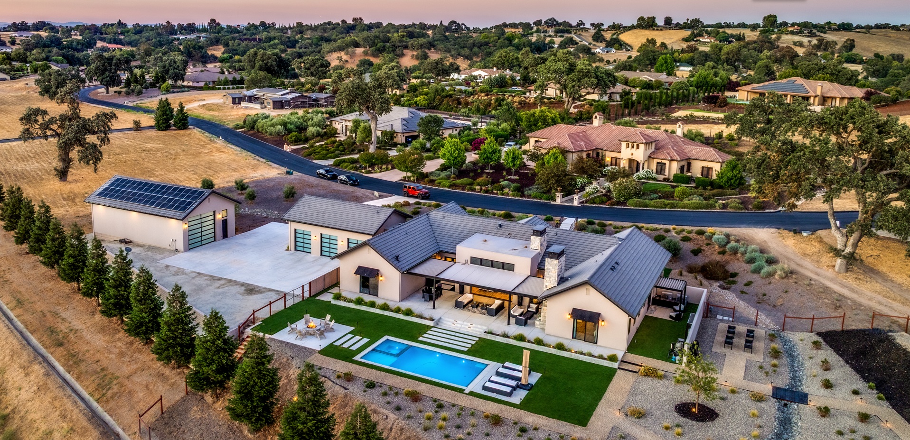
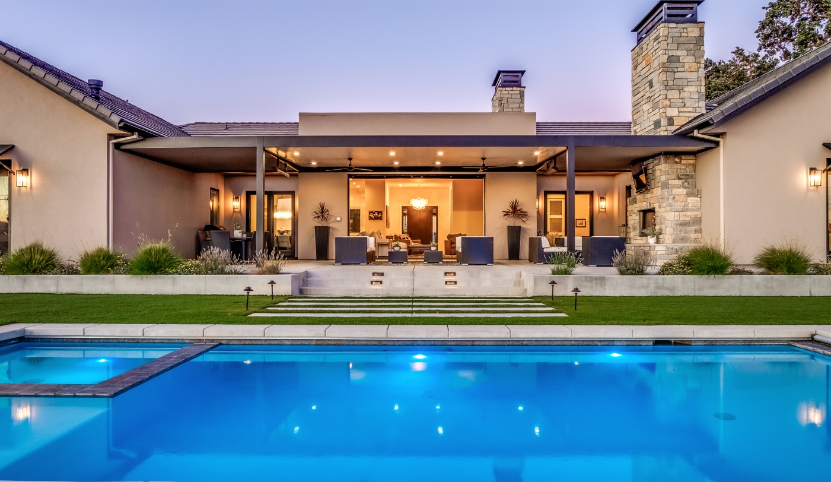
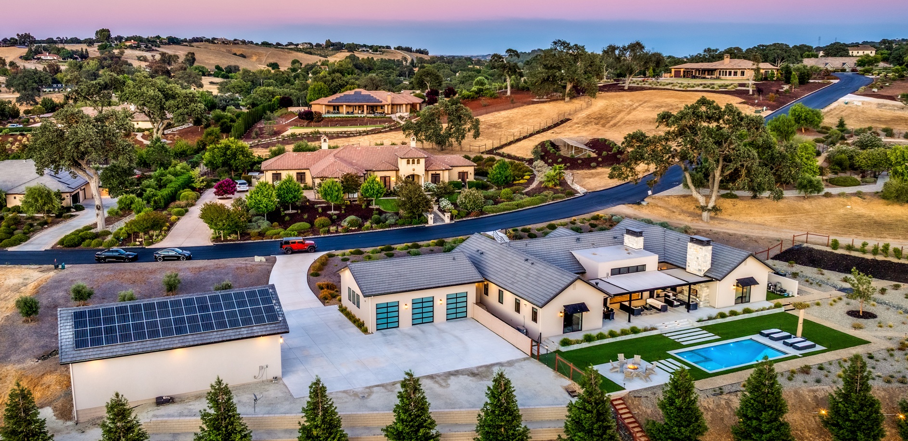
Contact Us
Harrod Built - New Construction & Home Remodeling Company Serving San Luis Obispo, Monterey and Santa Barbara Counties
1345 Riverside Ave
Paso Robles, CA 93446
805.712.8993 | Lic #986950
michael@harrodbuilt.com